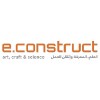About E.construct
e.construct is an engineering firm that specializes in providing elegant engineering solutions for complex challenges. e.construct is a fast-growing firm with 7 offices around the world. At our core, we question how the very nature of how to evolve the structures that we inhabit to increase their performance and value. Our work is driven by exceptional engineers from diverse disciplines working collaboratively in a truly holistic design process which generates high-performing systems.
e.construct designs structures such as bridges, high-rise design, commercial facilities design, precast concrete engineering, and post-tensioning design. We are a multi-disciplinary engineering design firm with specialized design and value engineering services. The firm's core work is holistic at its approach, and it has divisions in structural, MEP, Geotechnical, and emerging construction technology such as 3D printing of concrete, technology, and 3D laser scanning.
Role Summary
Supports the completion of construction documents in AutoCAD & Revit. Collaborates with the structural departments to produce 3D models and construction drawings for design optimization and enhanced construction.
Responsibilities:
- Utilize Revit to produce drafting, detailing, and shop drawing such as sheets for plotting, 3D modeling of equipment, and basic templates.
- Create detailed designs with CAD software.
- Work with project manager and team leader to reduce the cost of installation through efficient layout and acceptable changes to contract drawings.
- Liaise with engineers to gather product and structural requirements and designs.
- Maintain structural BIM / CAD files for use in the structural design drawings (clean-up, audit, reference, troubleshoot).
- Monitor work progress anticipates changes or issues and informs the appropriate party.
- Maintain revision control on drawings and follow company standards for an organized system of maintaining files.
- Work with other BIM technicians to understand project BIM setup.
- Assist in the development of departmental drafting and Revit standards.
Requirements;
- Have a proven experience in the same field.
- Hands-on experience with computer-aided design (CAD) software.
- Familiarity with 3D modeling (Revit) tools.
- Familiarity with Dynamo or Grasshopper
- Good mathematical skills.
- Ability to meet deadlines with a high degree of accuracy
- Active Learning Understanding the implications of new information for both current and future problem solving and decision making.
- Troubleshooting determining causes of operating errors and deciding what to do about it.
- Critical Thinking identifying the strengths and weaknesses of alternative solutions, conclusions, or approaches to problems.


